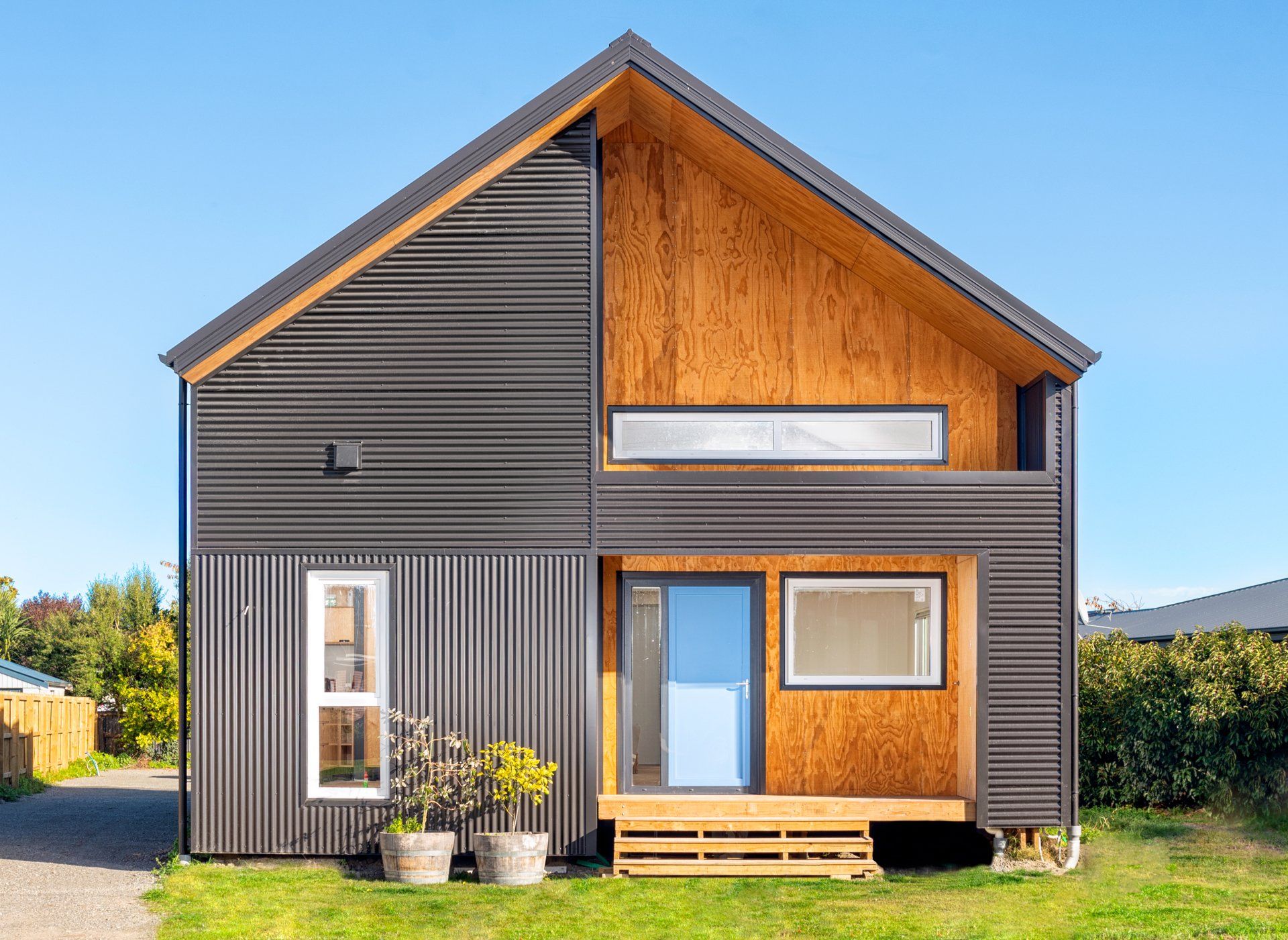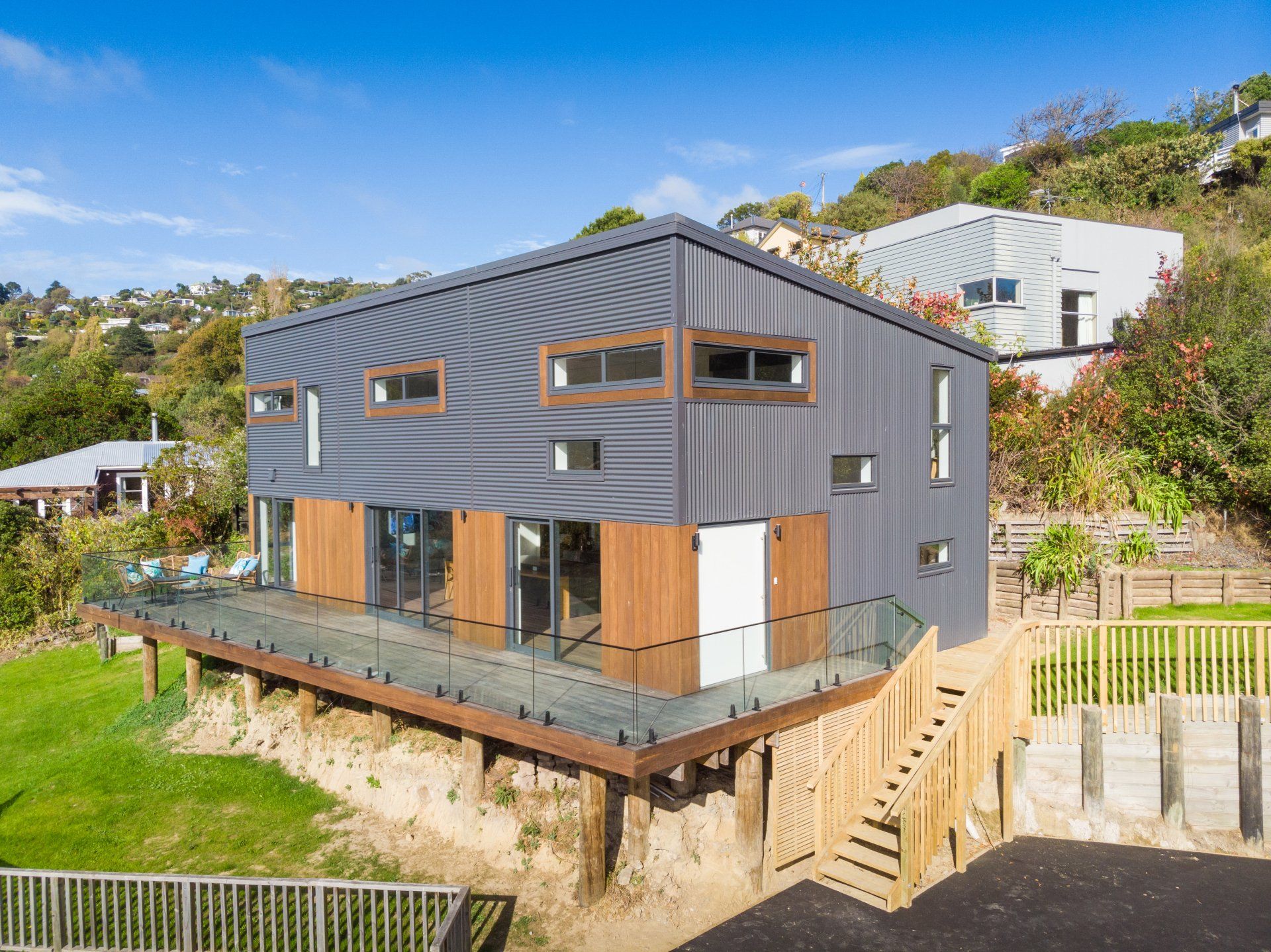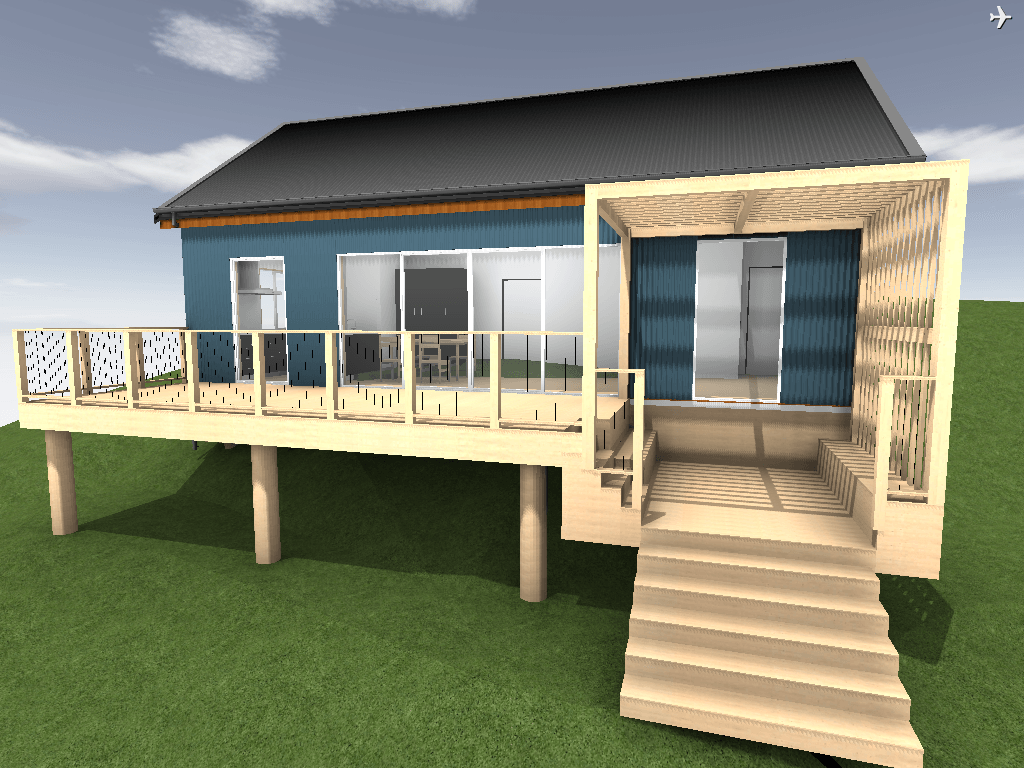Merivale Home - Back Section
Family home, 4 bedrooms, 3 bathrooms, 202 sqm
On an idyllic section with well established landscaping is this new two-storey dwelling located. The open plan living / dining and kitchen area is situated on the first floor which creates the feeling of living amongst the trees.
The main wall cladding is untreated ship-lapped cedar which will weather over the time. The timber balcony on the north and west side allows for a direct connection between the interior and the exterior.
Energy efficient features
- Insulated foundation walls
- Under slab insulation
- Minimised thermal bridges
- PVC windows (high thermal performance)
- Above standard insulation in walls and roof








