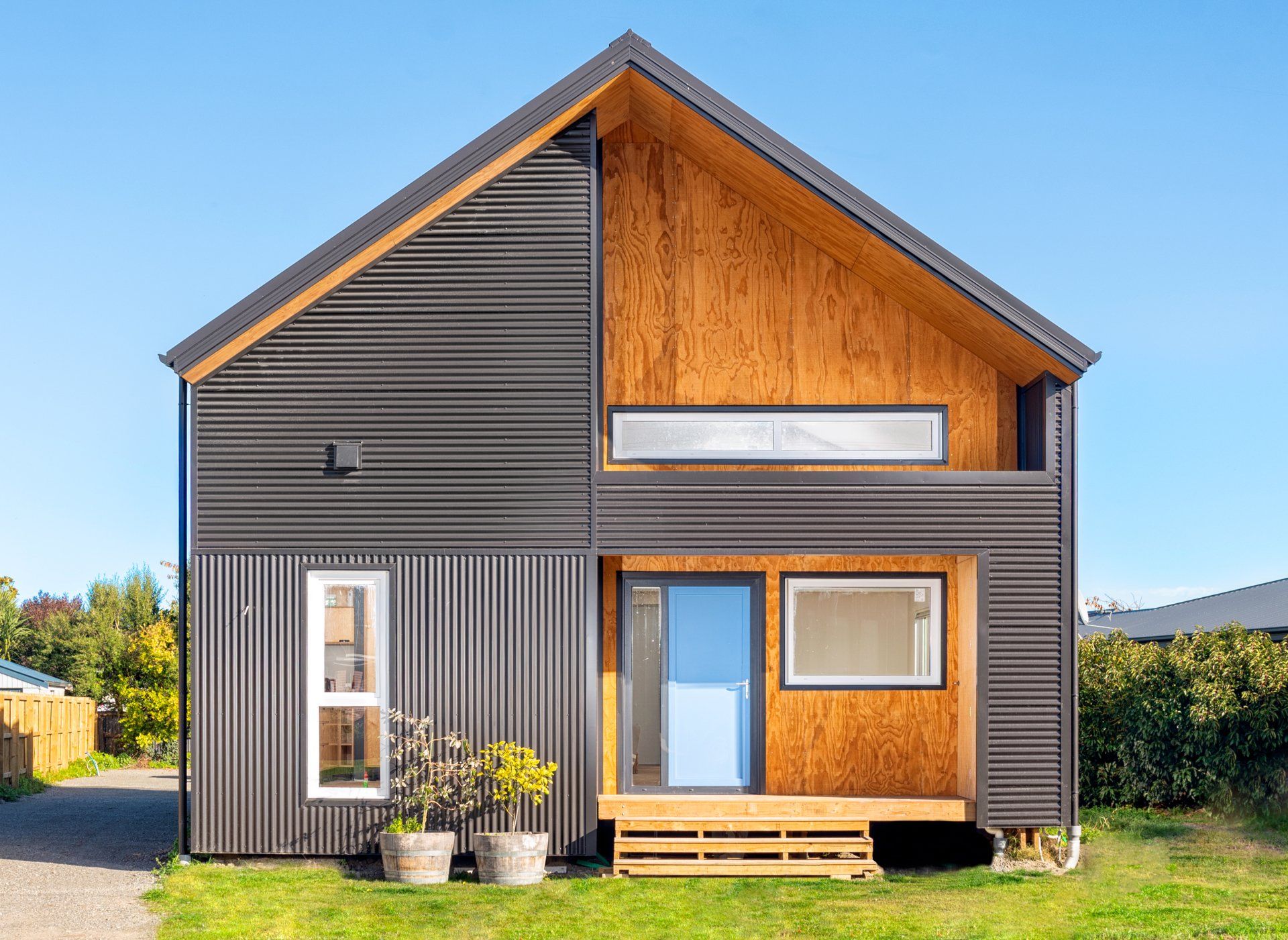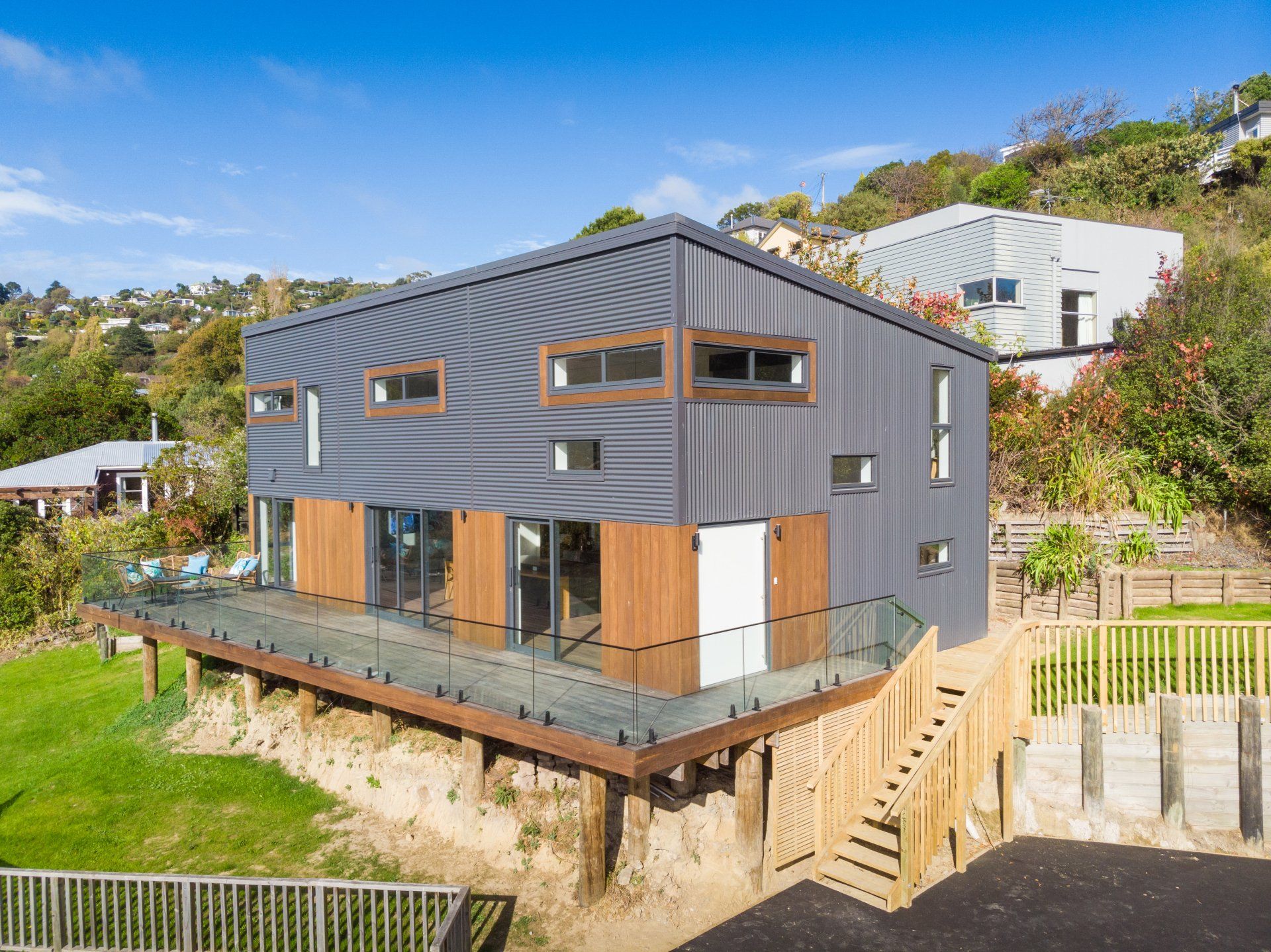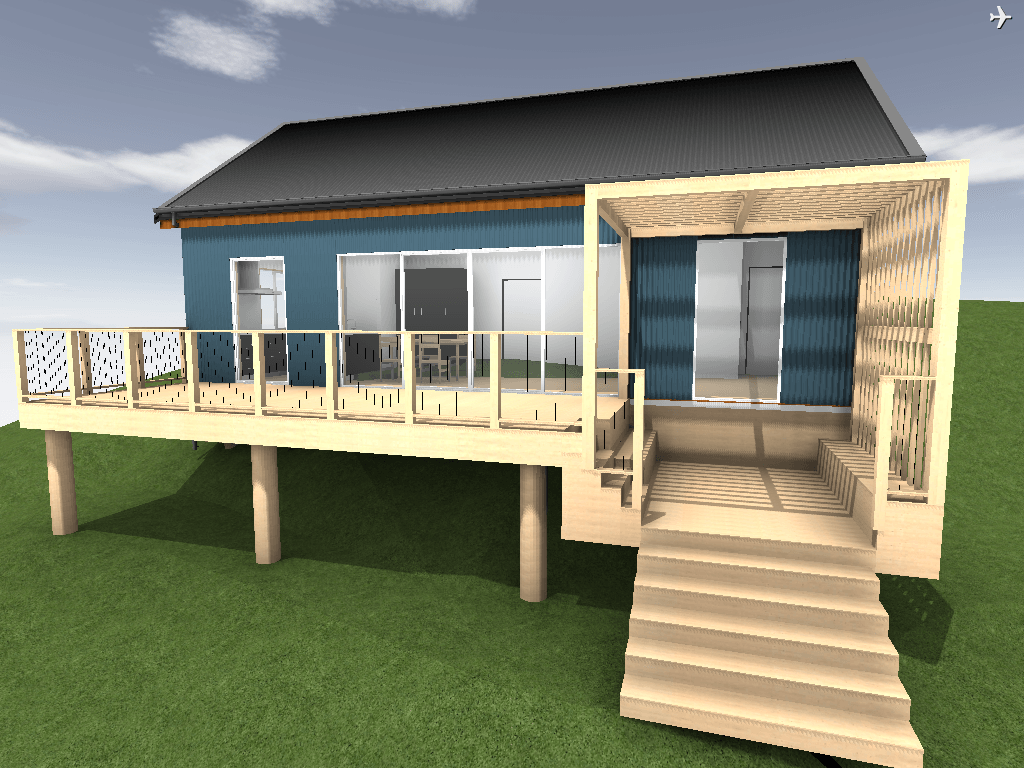New Brighton Bungalow
Family home, 4 bedrooms, 1.5 bathrooms, 138 sqm
The conversion of a typical New Brighton bungalow to a modern family home with ample space for visiting friends and family members.
The project incorporated a new extension to accommodate the new kitchen, dining and living area plus a near complete new layout of the existing house.
Energy efficient features:
- North-facing living area
- insulated concrete floor slab
- above standard insulation
Testimonial
"Susanne came on the project right at the start. We gave her a brief with a budget and our vision of things. She came up with two options. One was spot on. She came up with something we would have never thought of! There was no revision apart from a couple of minor things, we loved her first draft and we are now building it!"
- Delphine Ducaruge








