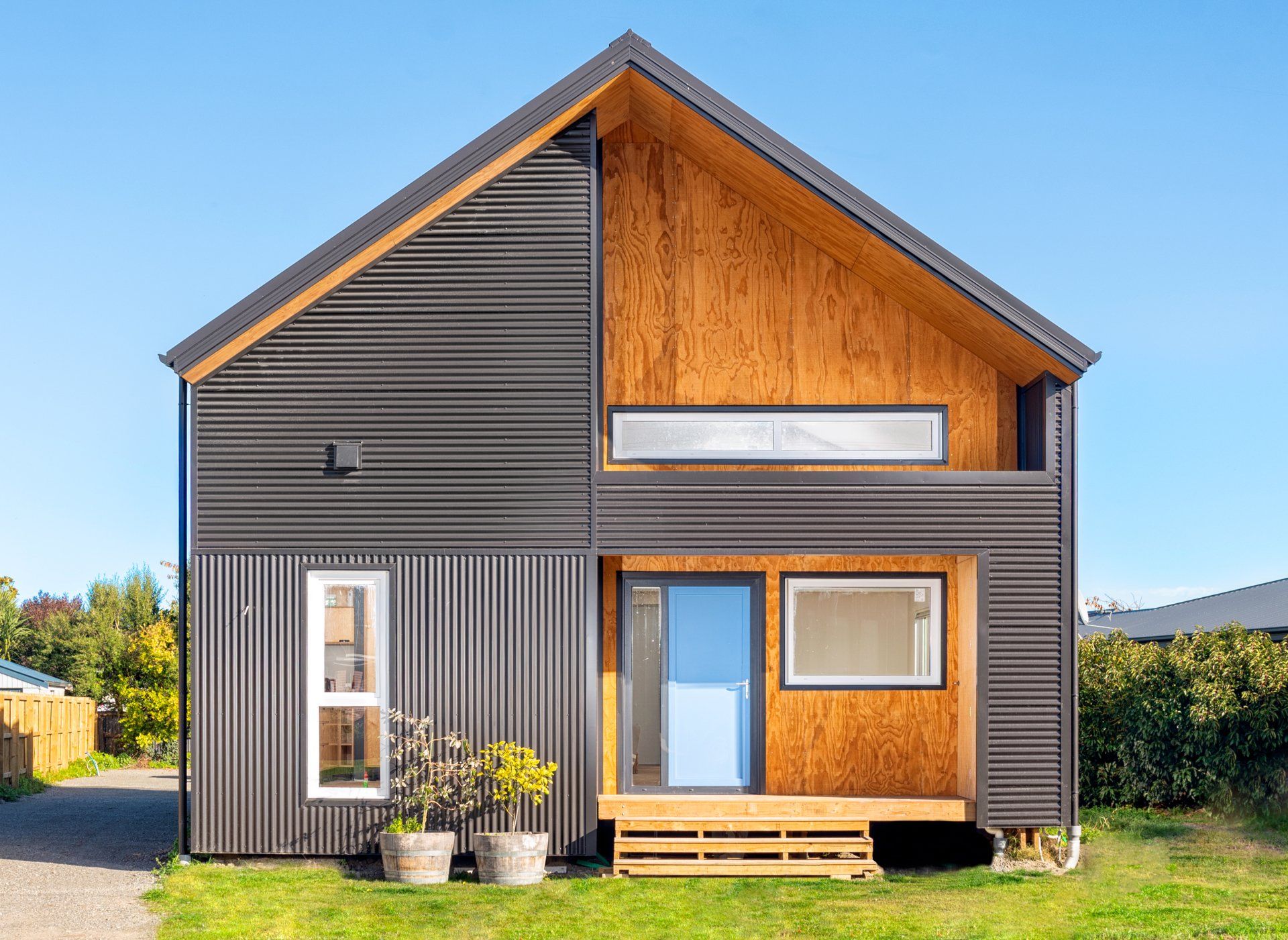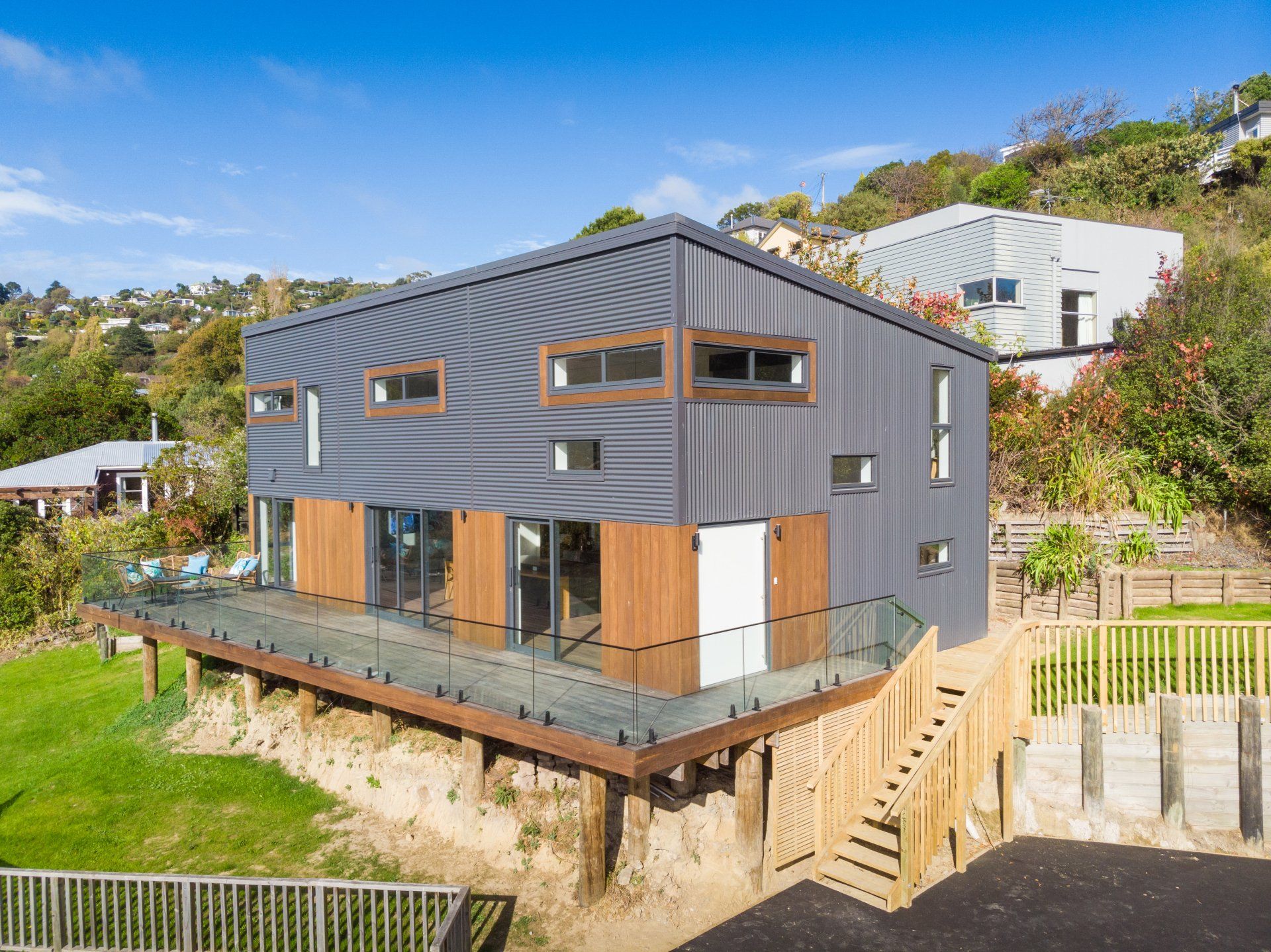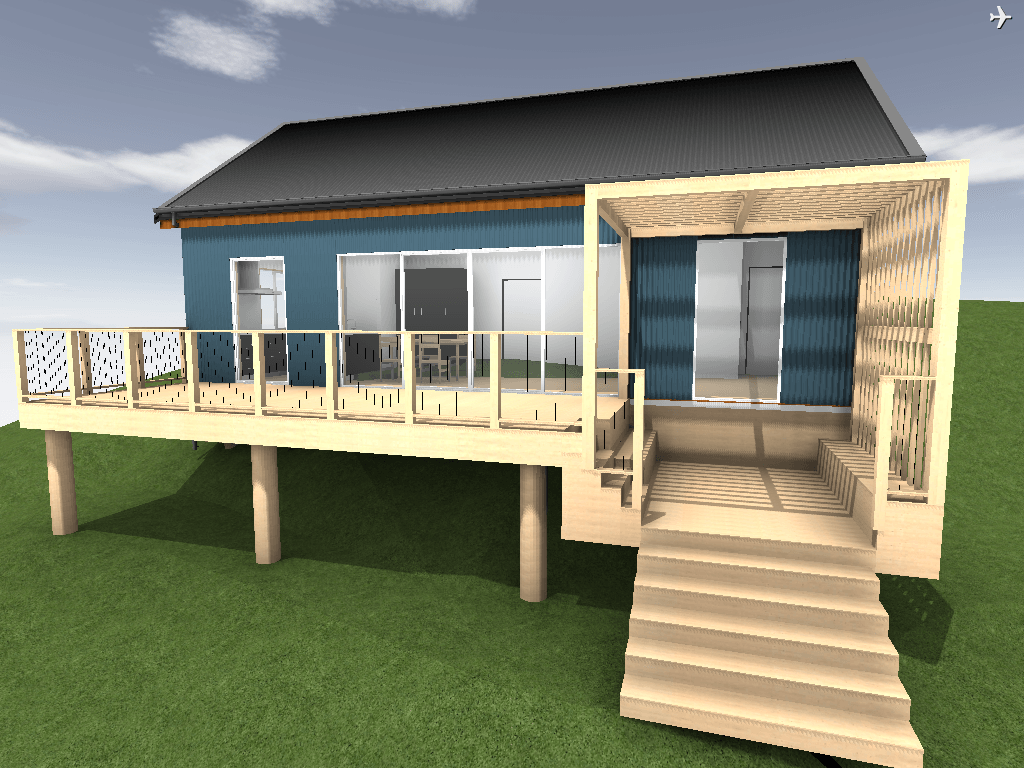Hill House
Energy efficient home, 4 bedrooms, 2.5 bathrooms, 312 sqm
The project brief for this new house was very clear: The house should be contemporary, warm and welcoming. It should also express an informal relaxed style that is protective and enclosing while at the same time using the view to add impact to the rooms mostly used.
Expressing simplicity without austerity, while blending into the environment rather than making an external statement was one of the client's requests.
Energy efficient features:
- Under Slab Insulation
- 140mm LVL timberframe with wall insulation R-Value 3.2
- Thermally broken aluminium windows, Low E, Argon filled
- low profile roof to intrude as little as possible on neighbours outlook and view
- roof cavity vents along with extra thick roof insulation (R-Value 5.2) for cooler temperatures during hot Canterbury summers
- exterior wooden corner window shutters in the lower level to allow extra ventilation while keeping out the sun
- large motorized window in the upper floor to aid air flow between lower and upper level
- BrightGreen (high CRI) high quality LED lighting throughout
- extensive use of cork flooring and NZ 100% wool carpet
Testimonial
"Hi Susanne
Now that we have been in the house 4 months, we wanted to let you know how delighted we are with it and how very grateful we are for all your invaluable work in bringing our ideas to life.
We are completely in love with our new hill house and really enjoy spending as much time as possible in it. It's very quiet and peaceful and supports our lifestyle and activities just as we had hoped it would. You have perfectly balanced the window framing of the views leaving enough wall space for our art and photographs and the advice you gave us to achieve superior insulation and design efficiency is also just as we wanted. The two outdoor living spaces work well and their intelligent positioning has enhanced our enjoyment of the summer.
We really appreciated the way you worked with us to realise the most important aspects of our brief and to enhance it beyond what we imagined. We felt you listened extremely well but were appropriately assertive about things you felt were important. The availability of the 3D modeling while in the planning stage helped us to better understand the plans as well.
In fact we are so satisfied with your design that we plan on staying here for the rest of our days(!) - but if we were ever tempted to build again be assured you would be our first choice of architect.
We would like to thank you so very much for all of the above as well as your approachable professionalism at all times."
- Julie and Stuart








